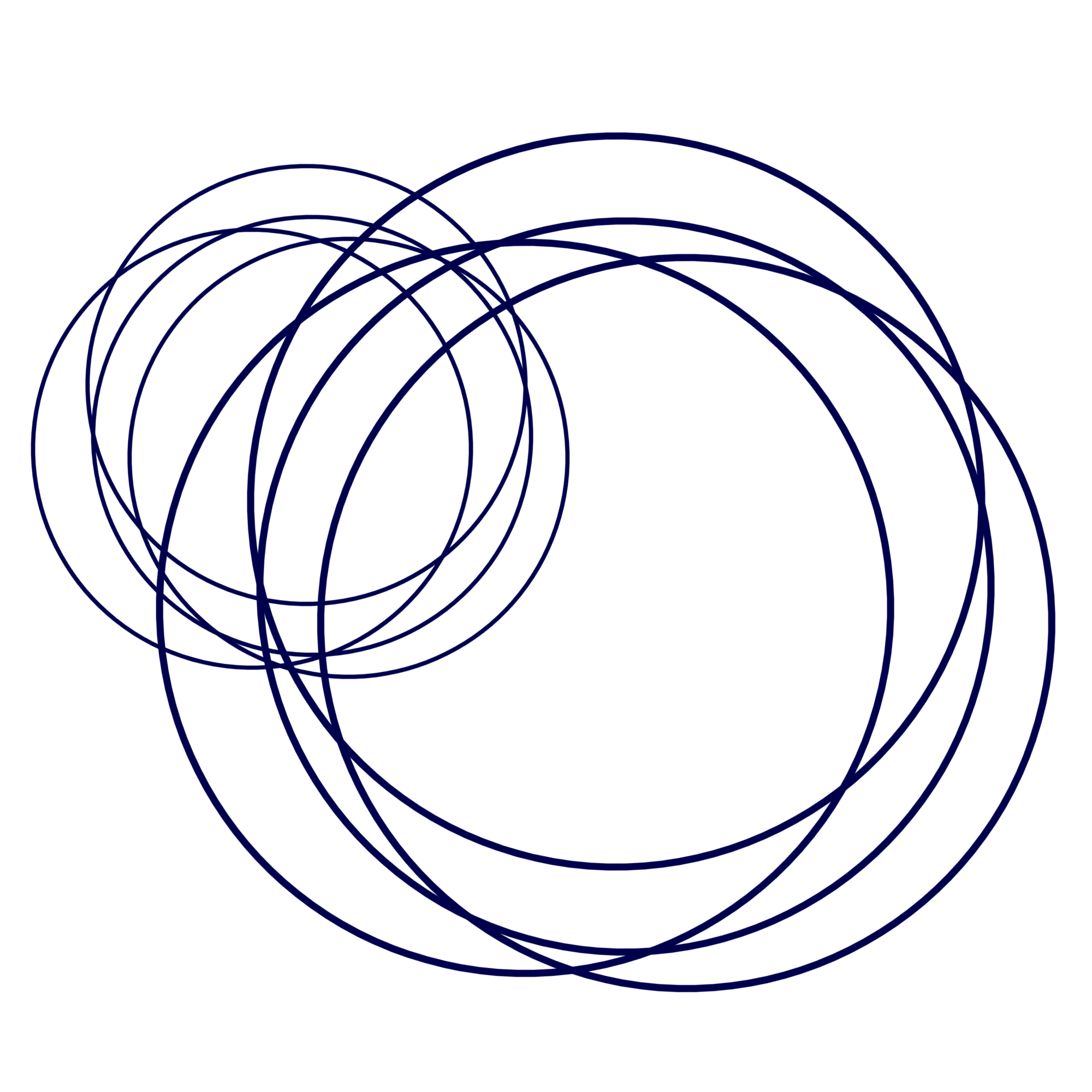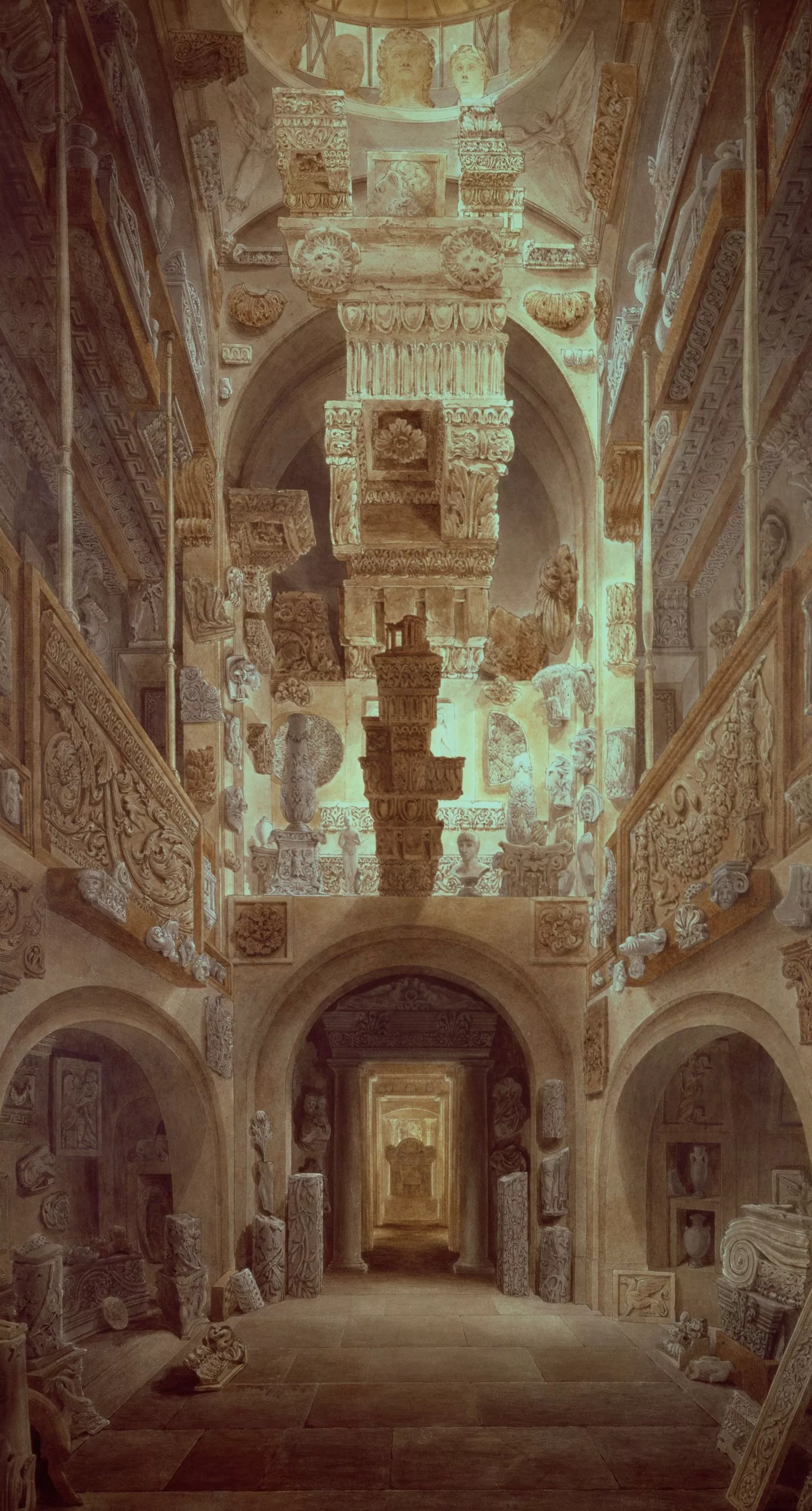Creation Date
c.1811
Height
127 cm
Width
71 cm
Medium
Description
Joseph Gandy’s watercolor depicts what would become the “Dome Area” of John Soane’s house in Lincoln’s Inn Fields, London. The image illustrates how Soane, a prominent architect and collector, conceived of the space while it was still in the planning stages: the watercolor was produced in 1811, a year before the Dome Area’s construction. While the room depicted here is thus somewhat hypothetical, many of the fragments depicted in this image, whether originals or plaster casts, were part of Soane’s personal collections. These fragments include low-relief friezes, cornices, capitals, and other architectural elements, primarily Classical in origin. In the exact center of the image is a cork model of the Temple of Vesta at Tivoli, sitting atop a “gravity-defying bricolage of ancient Roman architectural moldings” (Lukacher 157–8). In addition, a series of large busts encircle the oculus in the center of the ceiling.
Soane frequently commissioned Gandy to visualize his architectural ideas, thus many of Gandy’s drawings conceptualize, rather than document, certain spaces. Soane also presented Gandy’s work during his lectures at the Royal Academy, where he (Soane) was Professor of Architecture. When faced with the task of illustrating what the Dome Area of Soane’s house-museum could look like, Gandy imagined a sort of “curatorial capricci,” an assortment that brought together in one image a multitude of architectural fragments from across space and time. These fragments dominate—even overwhelm—the scene, as they occupy nearly every square inch of the room, “climb[ing] and lin[ing] the wall and ceiling surfaces, precariously suspended from or melded to the architectural supports” (Lukacher 157).
This is more or less how the Dome Area of Soane’s house-museum would eventually look: an assemblage of fragments, statues, cinerary urns and busts (including one of Soane himself, by Francis Chantrey) crowding a theatrically-lit, multi-level exhibit. Soane’s extensive collections, accumulated over many years, reflected his broad professional and personal interests in art and architecture (which extended to books, cork models, and a variety of curiosities). They were arranged throughout the house as “studies for my own mind,” as Soane put it in his Description of the House and Museum on the North Side of Lincoln’s Inn Fields (1835; Exordium, vii). Despite this idiosyncratic, personal approach—the house has been aptly described as a self-portrait—it was also intended to serve as an academy of architecture for students and practitioners. Soane’s illustrated Description captured the house as he wished it to be preserved and understood; the final edition of 1835 included the 1833 Act of Parliament that would transfer ownership to the state upon his death.
Gandy’s watercolor depicts the imagined museum space using dramatic effects of light, with which Soane experimented throughout his house. Gandy’s placement of light sources behind certain fragments results in partial illumination, sharp relief, and long shadows that extend into the viewer’s space. The eye is also drawn far upwards, to the space just below the oculus itself—an evocation of the sublime made all the more emphatic by the floor-level viewpoint. Simulating a catacomb, with fragments placed— as though newly excavated—in the archways of the surrounding walls, this space would later be known as the “Sepulchral Chamber,” and would house one of Soane’s prized objects: the alabaster sarcophagus of Pharaoh Seti I, which Soane purchased in 1824. To this space, Soane subsequently added an “Egyptian Crypt,” a repurposed wine cellar that housed other memorial objects associated with death: “cork models of Etruscan sepulchres, funerary sculpture by Flaxman and Chantrey, and a copy of the epitaph from Mrs. Soane’s tomb […] while the loculi of the top-lit Catacomb contained antique Roman cippi, or marble chests for the ashes of the dead” (Knox 105).
The fragments and ruins in Soane’s collections speak to the antiquarian’s preoccupation with the past, but they paradoxically create a space that is un-moored in time. Gandy’s views of the house and museum evoke, in a manner reminiscent of Piranesi’s etchings of Roman ruins, a “dreamlike microcosm of antiquity enclosed within the architect’s urban residence” (Lukacher 157). And yet, Soane’s attempts to gather and preserve the remains of the past were firmly oriented towards the future: he believed that his efforts, if not appreciated in his lifetime (to his bitter disappointment, neither of his own sons was prepared to continue his legacy), could nevertheless attain meaning in years to come.
Soane had always, in fact, been preoccupied by “posthumousness”— for example, in the future fate of the buildings he designed (a number of these, such as the Bank of England, were playfully represented by Gandy as if they were already ruins). Around the time of this image’s creation, Soane was writing a rueful fictional narrative related to the house, a manuscript entitled Crude Hints Towards an History of my House in Lincoln’s Inn Fields (appropriately, not published in his lifetime). The text imagines a future moment in which “an antiquary” sifts through the remains of his house, including the “strange and mixed assemblage of ancient works or rather copies of [cast from] them,” in order to determine for what purposes they were once brought together (Crude Hints 27). The fictional antiquary entertains a number of possibilities: was this a “Utopian” project for “the advancement of Architectural knowledge” (a notion dismissed, with possible irony, as “far too visionary & absurd to be admitted for a moment”), or the dwelling of an artist-architect, who had died ostracized and “broken hearted”? (27; 30)
The dreamlike atmosphere of Gandy’s image, a feature of the ‘finished’ house, was not universally admired. Visiting in 1838, Gustav Friedrich Waagen remarked that “the whole, notwithstanding the picturesque, fantastic charm, which cannot be denied, has, in consequence of this arbitrary mixture of heterogeneous objects, something of the unpleasant effect of a feverish dream” (Waagen 33). But, as Brian Lukacher proposes, “Soane sought to fashion a sort of alternative history of contemporary architecture, an idealized vision that transcended sordid reality. And he depended on Gandy to give these projects an epic scope” (Lukacher 132). This image, then, functions not only as an early iteration of Soane’s museum space, but also as a promotional tool for the greater, idealized architectural vision Soane had in mind for the nation. At the same time, it captures one moment in the genesis of a museum that—unlike the others in this exhibition (with the exception of the British Museum, and the current iteration of the Hunterian Museum located directly across Lincoln’s Inn Fields)—may still be visited today.
Associated Persons
Copyright
Joseph Gandy "The Museum at 13 Lincoln's Inn Fields", 1811, Photo: © Sir John Soane's Museum, London
Collection
Accession Number
P384
Bibliography
Knox, Tim. Sir John Soane’s Museum, London. Merrell, 2016.
Lukacher, Brian. Joseph Gandy: An Architectural Visionary in Georgian England. Thames & Hudson, 2006.
Soane, Sir John. Description of the House and Museum on the North Side of Lincoln’s Inn Fields, the Residence of Sir John Soane. Privately printed, 1835.
———. Crude Hints Towards an History of my House in Lincoln’s Inn Fields. Transcribed and introduced by Helen Dorey, Archaeopress Archaeology, 2015.
Thomas, Sophie. “A ‘strange and mixed assemblage’: Sir John Soane, Archivist of the Self.” Studies in Romanticism, vol. 57 no. 1, pp. 121–42.
Waagen, Gustav Friedrich. “Sir John Soane’s Museum.” Treasures of Art in Great Britain, in The Emergence of the Modern Museum: An Anthology of Nineteenth-Century Sources. Edited by Jonah Siegel, Oxford UP, 2008, pp. 32–3.
Sir John Soane’s Museum © 2024 by Sophie Thomas, Rhys Jeurgensen, Erin McCurdy, and Romantic Circles is licensed under CC BY-NC-ND 4.0

